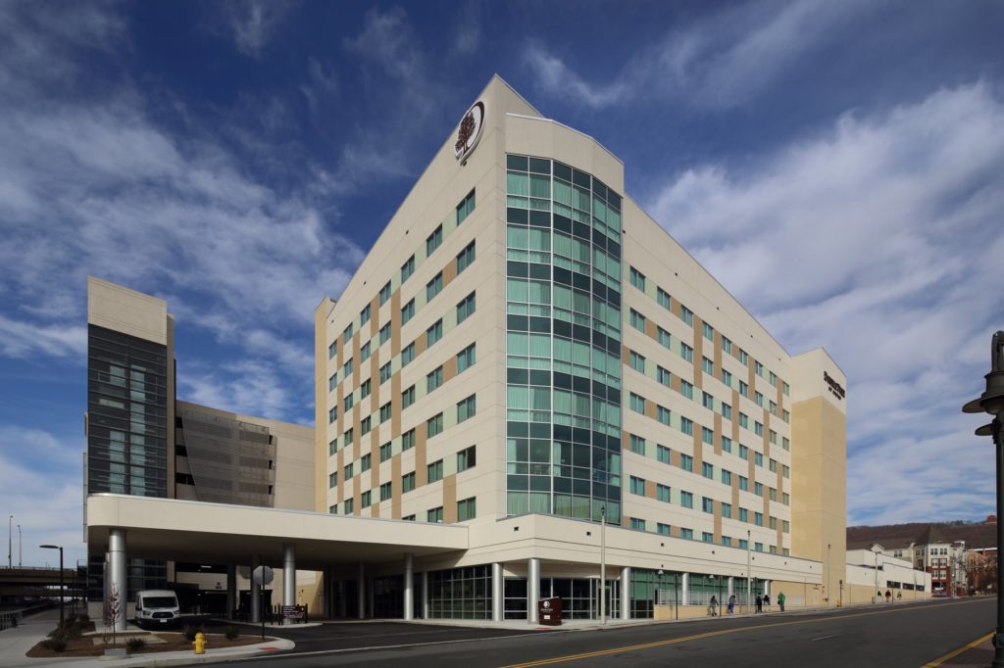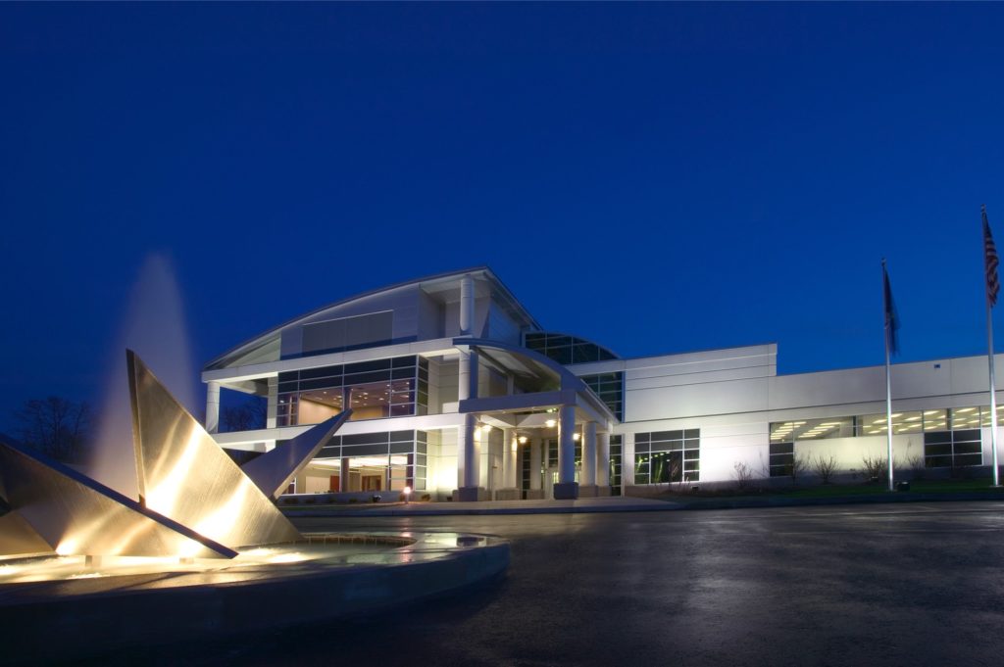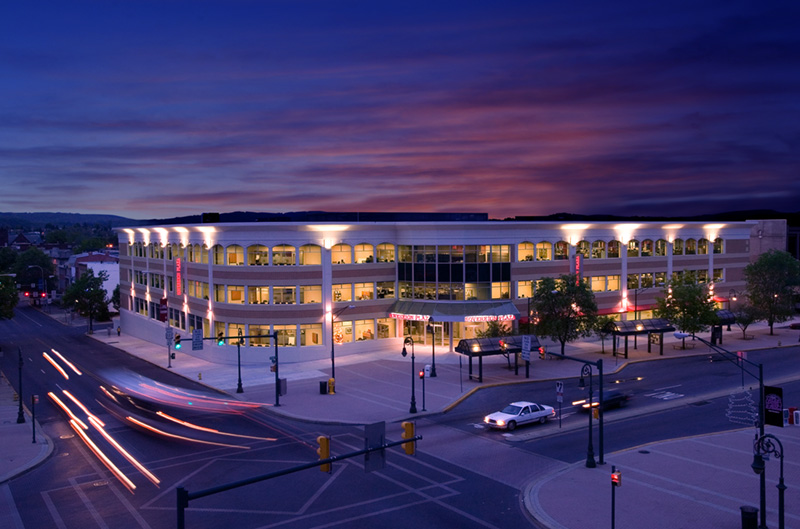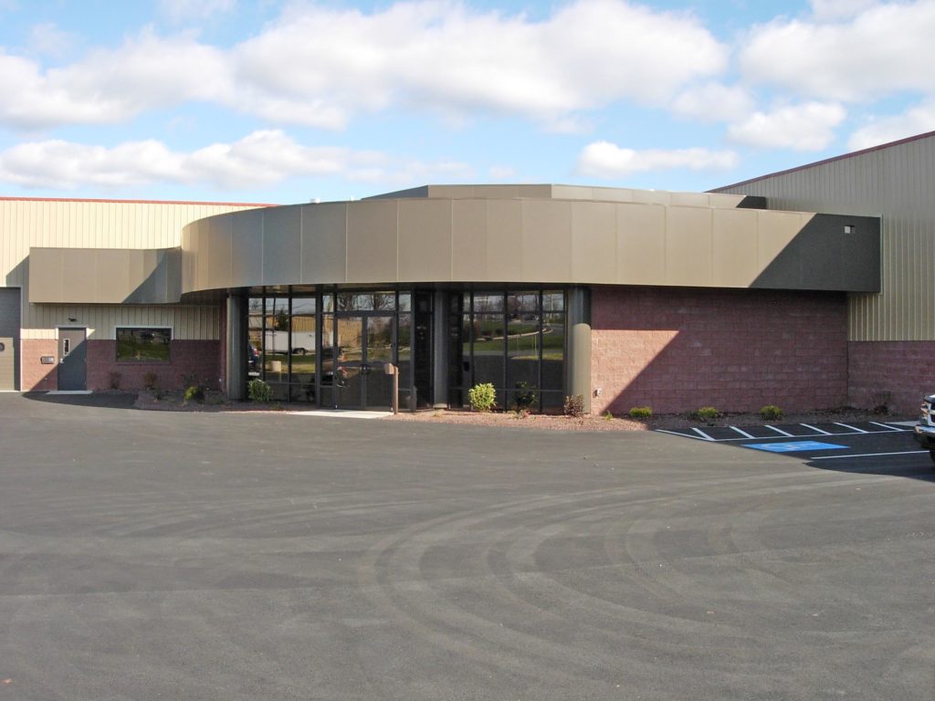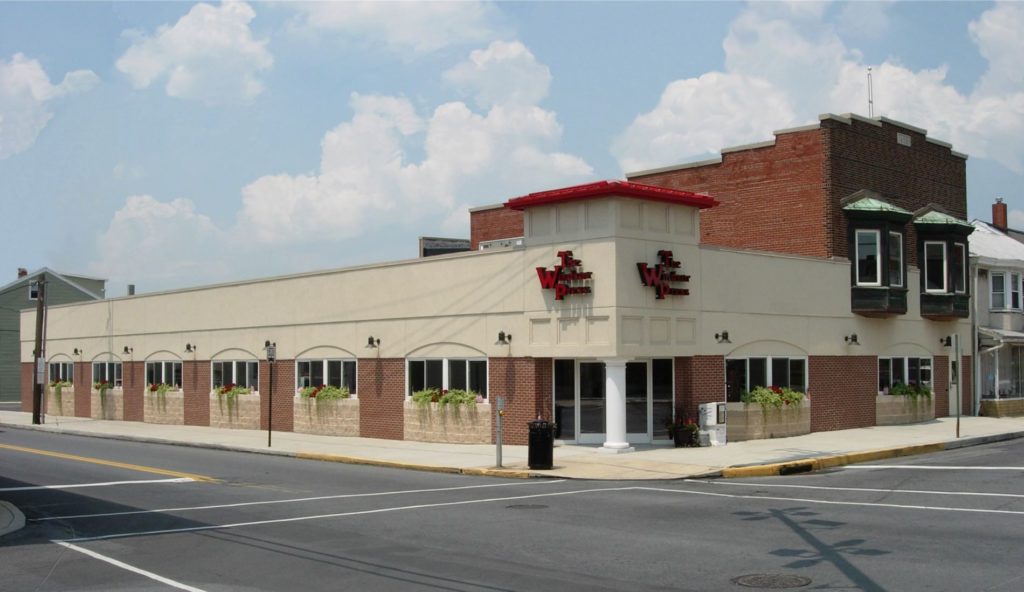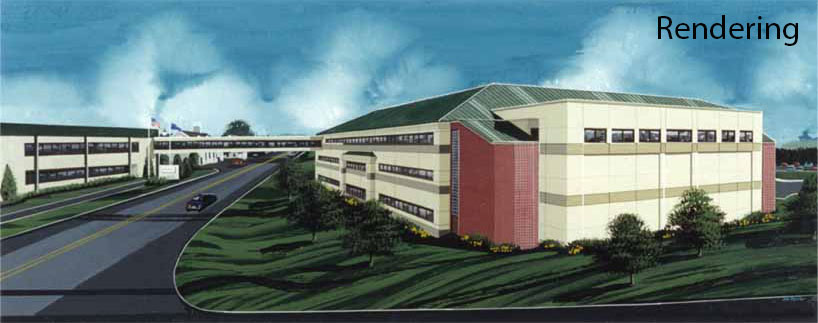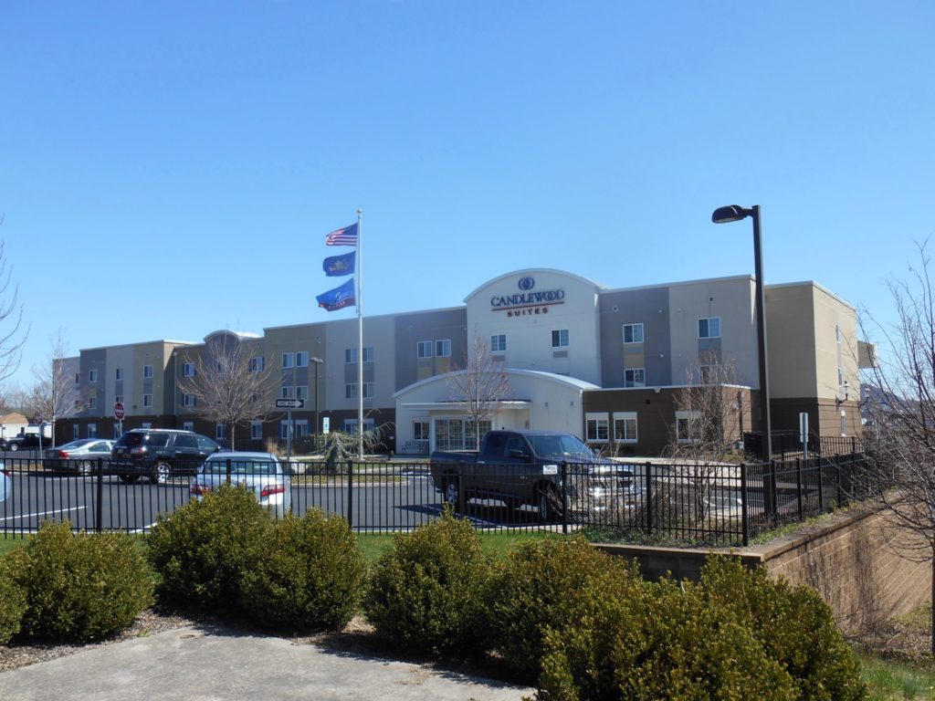DoubleTree Hotel and Convention Center
Commercial and Retail DoubleTree Hotel and Convention Center The DoubeTree Hotel & Convention Center consists of 208 guest rooms with over 25,000 sq. ft. of seminar and break-out rooms, including a 12,000 sq. ft. column free and sub-dividable ballroom. Amenities include an indoor pool, exercise suite, business concierge, bar/lounge, restaurant and retail space. The 210,000 […]
DoubleTree Hotel and Convention Center Read More »

